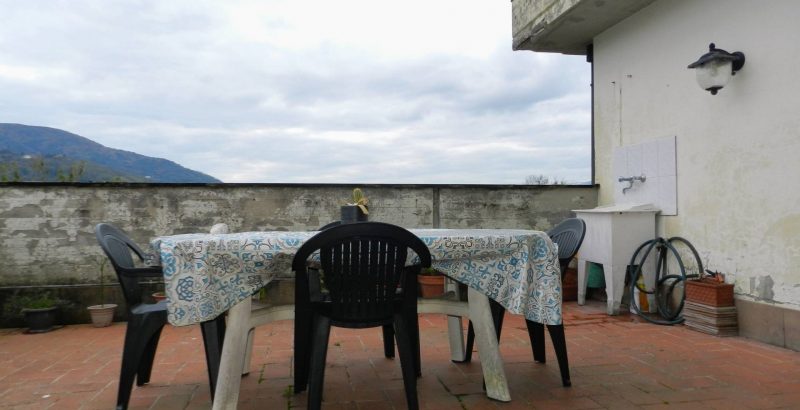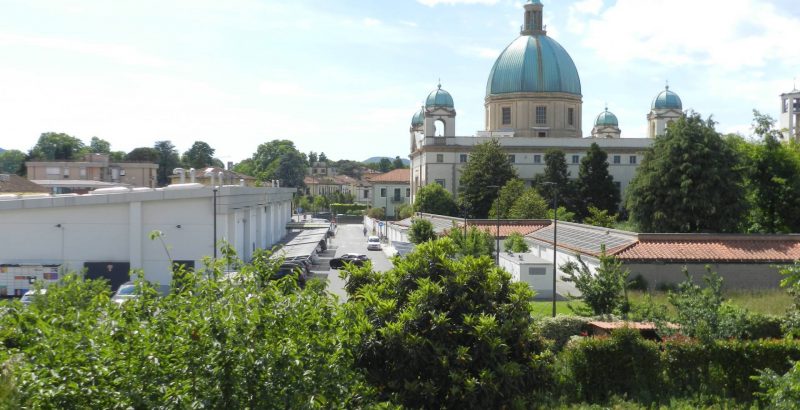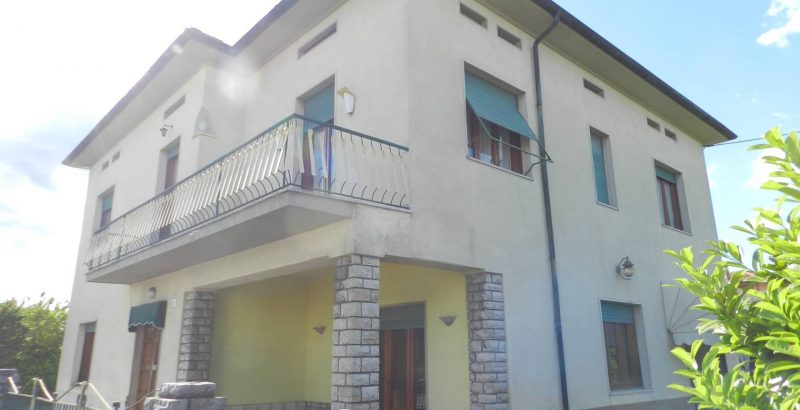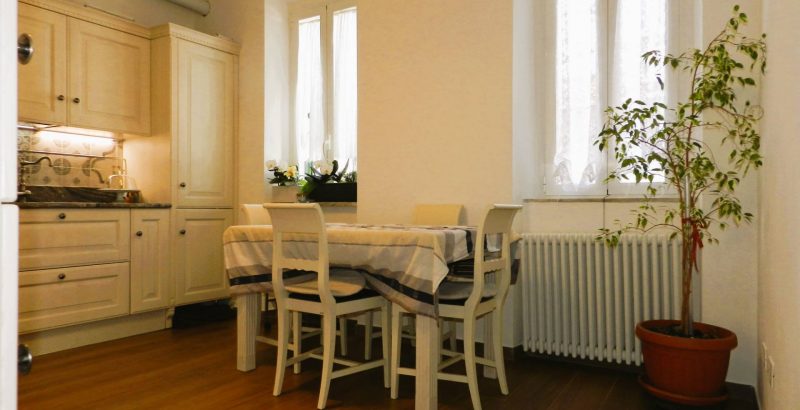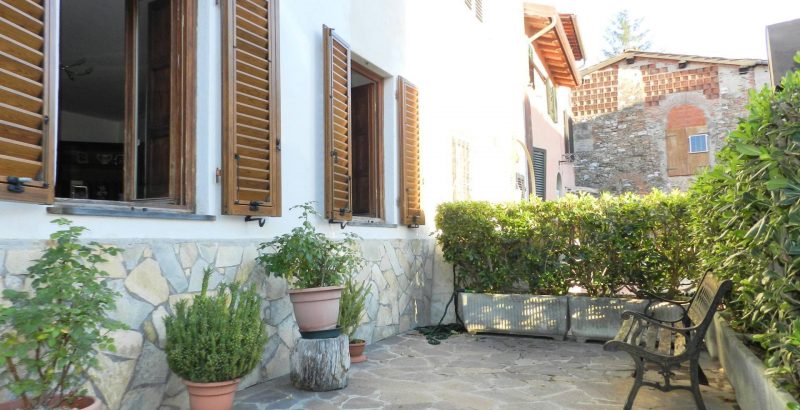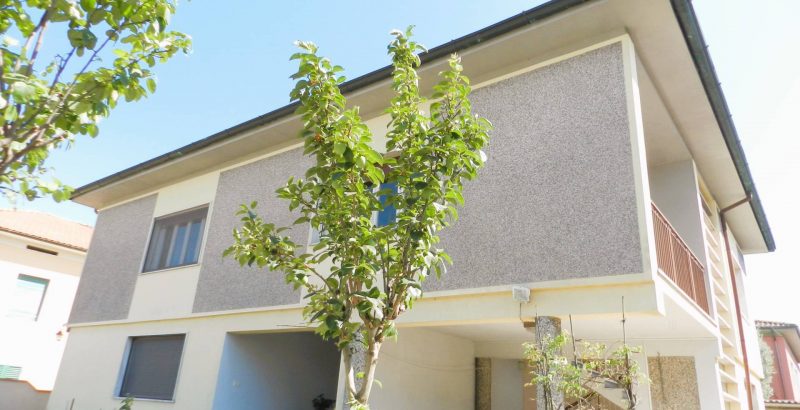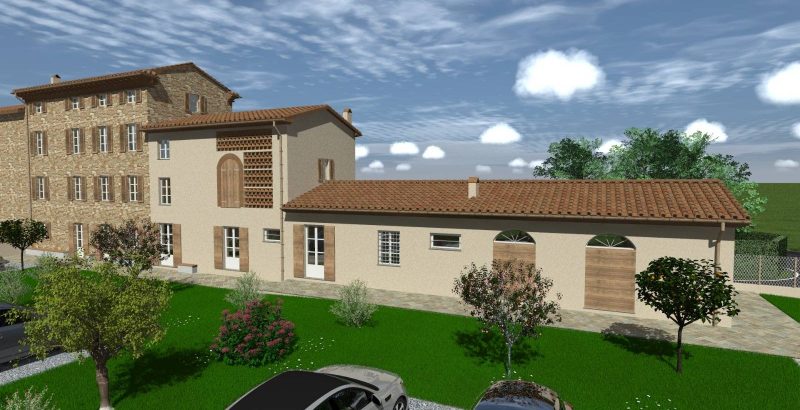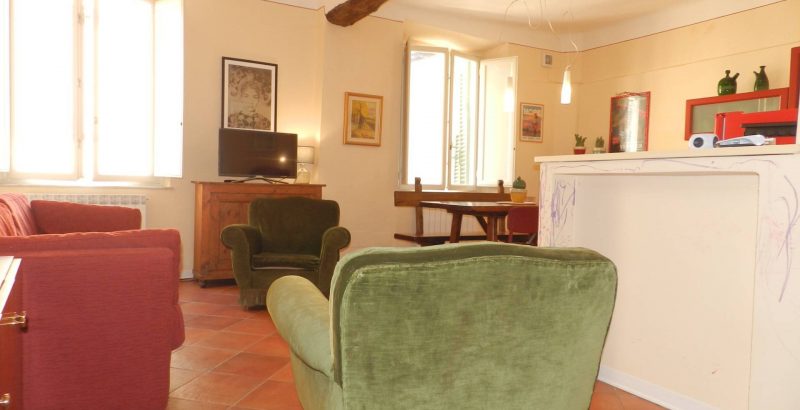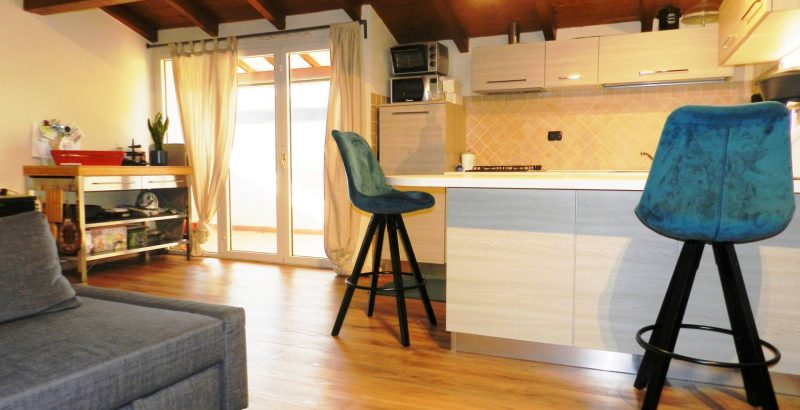In una delle zone più apprezzate della periferia est di Lucca, a poco più di tre chilometri dalle mura cittadine, proponiamo questa porzione di villa in classico stile anni ’60, poi divenuta bifamiliare, dove il piano nobile ossia quello al superiore era l’abitazione principale ed al piano terra vi erano i locali di servizio; come spesso succedeva, i locali di servizio poi sono divenuti un’abitazione anch’essi con regolare cambio di destinazione e ci ritroviamo così allo stato attuale. L’appartamento oggetto di vendita è quello che si sviluppa ai piani terra e primo, ossia quello originario edificato con un permesso di costruire datato 1964. Attualmente le proprietà sono divise sia catastalmente che urbanisticamente e sono ben individuate le parti esclusive delle due unità immobiliari. L’immobile oggetto di vendita ha accesso da un ampio porticato privato, ideale per mangiare all’aperto nel calde giornate estive, perchè esposto a nord e ben riparato dal sole diretto, da cui sale una scala in marmo, con ringhiera in ferro e corrimano in legno, nel tipico stile delle ville dell’epoca, che conduce al piano dell’appartamento; Entrando troviamo un ampio ingresso di rappresentanza, che ci immerge nel cuore della casa, la zona giorno! attualmente risulta divisa in diversi ambienti, come si usava fare all’epoca di costruzione, sulla sinistra la sala “buona” come si diceva una volta, di discrete dimensioni e con terrazzo di servizio, di fronte la cucina, con accesso alla terrazza abitabile, ben protetta da occhi indiscreti e sufficientemente spaziosa per le cene familiari, e a sua volta comunicante anche con la sala da pranzo, “quella di tutti i giorni”, con un classico camino a legna incorniciato da file di mattoni e il trave di castagno “in testa”; dalla terrazza principale si accede ad un altro piccolo locale che funge da ripostiglio esterno. La zona notte a sua volta è disimpegnata da un lungo corridoio che conduce a tutte le stanze presenti, compreso il bagno, attualmente l’unico di tutta la casa, ma con pochi interventi vi è la possibilità di ricavarne un secondo; le camere da letto sono tre, una molto grande e luminosa ed altre due di medie dimensioni, anch’esse caratterizzate da una bellissima luce naturale.
Le finiture prevedono la pavimentazione della zona giorno in tozzetti e graniglia di marmo, dalle varie finiture e colorazioni, e la zona notte da parquet posato a spina di pesce a 90°.
A corredo in proprietà esclusiva abbiamo due aree verdi destinate a giardino, due ripostigli esterni uso cantina, posti sul fronte sud della proprietà con adiacente tettoia di oltre 40 mq, ideale per parcheggiare le auto e le moto.
L’immobile è in ottime condizioni strutturali, necessità di essere rivisto negli impianti, ma ha una grandissima potenzialità visti gli spazi e la conformazione degli stessi.
